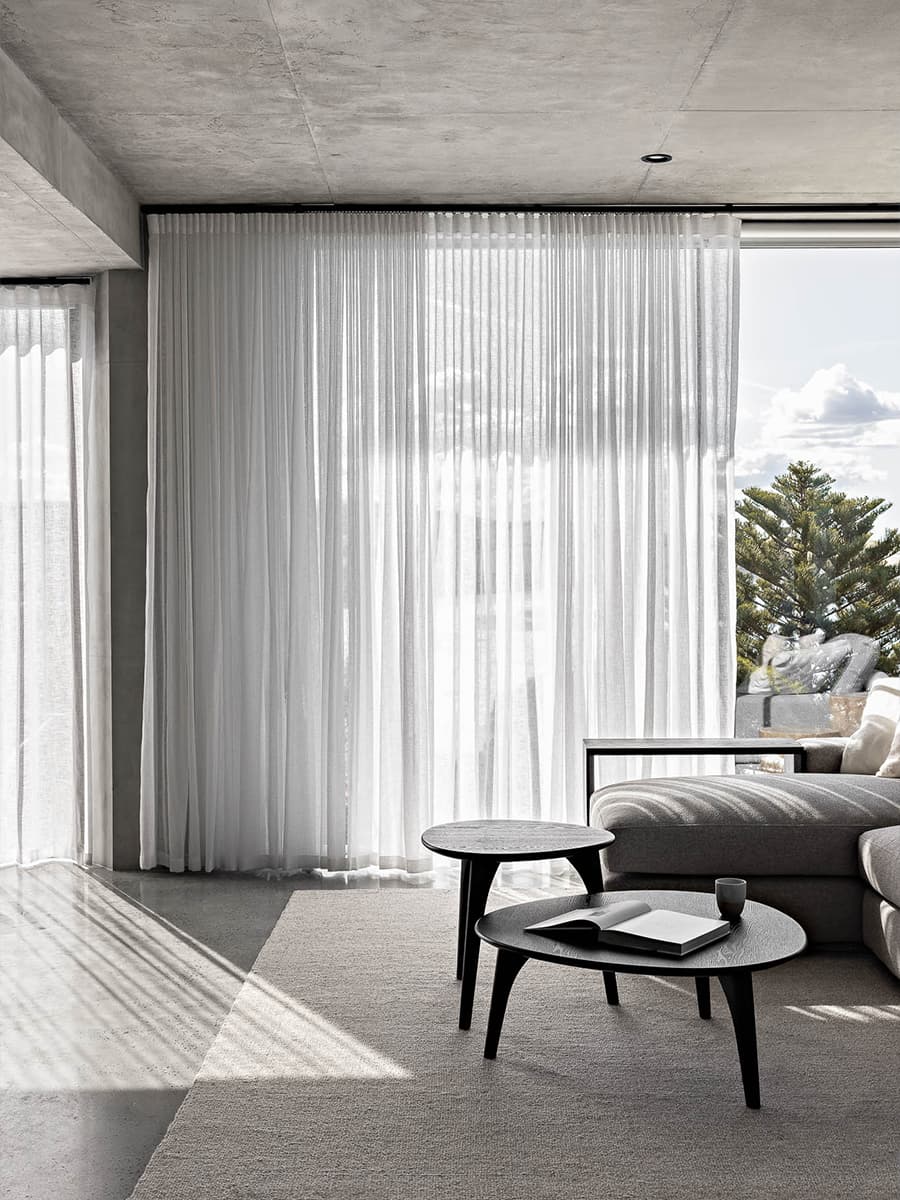The Local Project tours the Bunker House
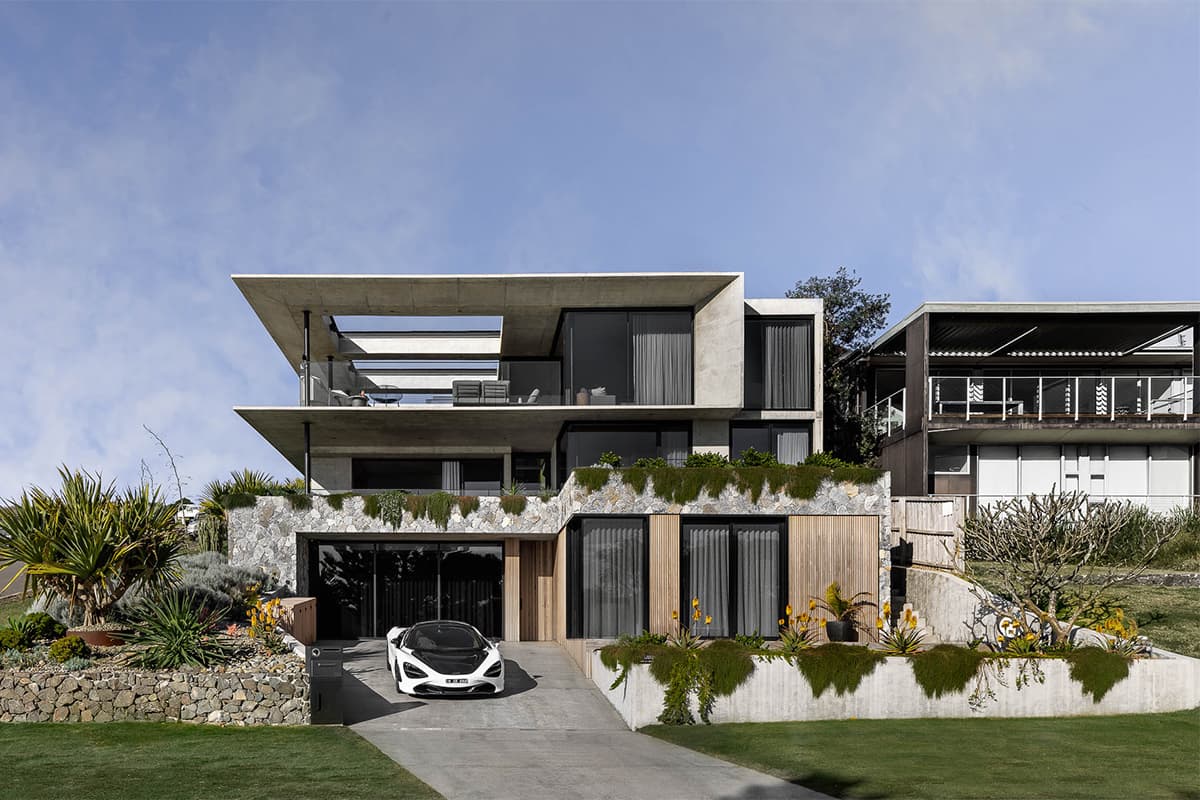
Produced in partnership with The Local Project.
Representing a built legacy, Bunker House pays homage to the 18 years that Neil Hipwell – Director of Futureflip – has spent in the construction industry. Crafted by Futureflip itself, the minimalist home is a proud expression of design capability, created to last over 100 years.
Located in the Sydney surf town of Gerringong, Bunker House celebrates a concrete materiality, the signature base of a Futureflip project. Although much of the home sits protected beneath the ground, the upper levels rise above, serving as a lesson in built form with open layers of angular concrete architecture.
Upheld by slender columns, splay overhangs both shade the windows and suggest a lightweight structure, a notion that is then reinforced by an open rooftop fitted with a retractable louvre. Textural additions of creeping rosemary and casuarina glauca visually soften the robust façade whilst adjacent dragon trees, pandanus trees and cacti engage with its masculine character.
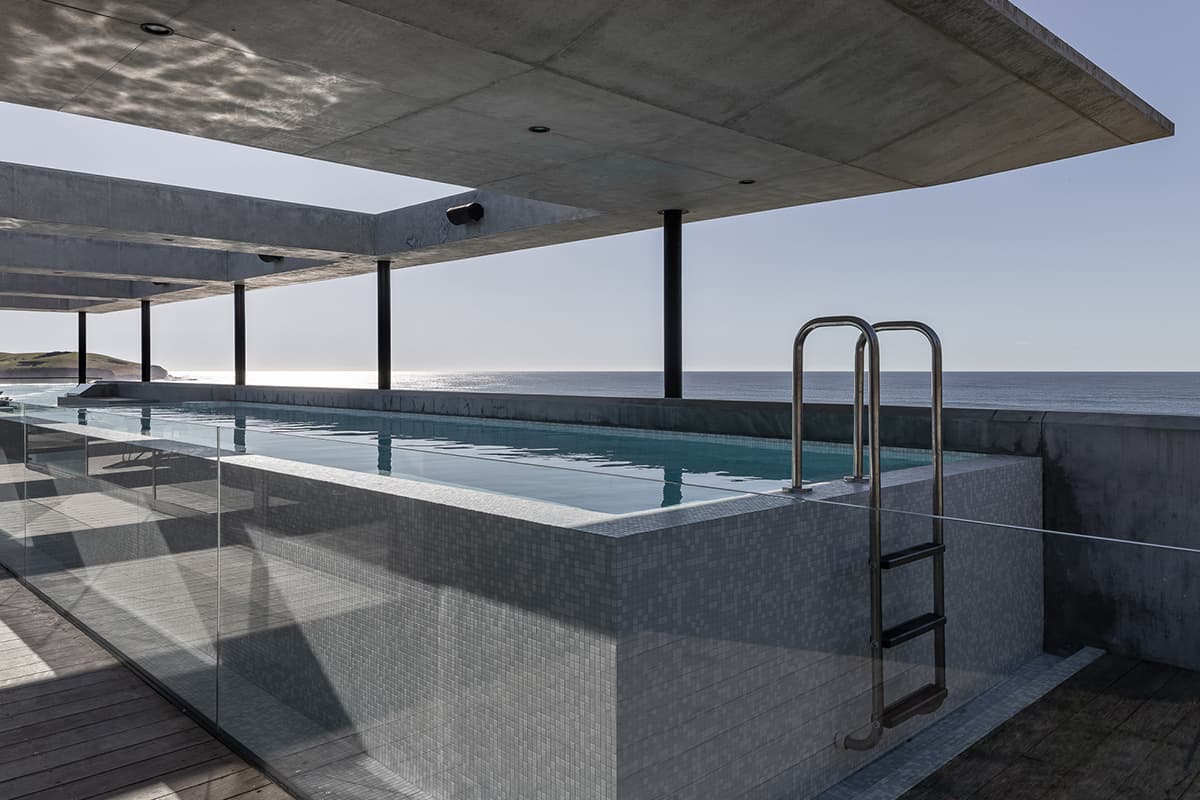
With much of its bulk tucked into its site, Bunker House champions the values of endurance and sustainability. Underground, the thermal climate of the home is controlled by the earth's temperature, rendering artificial heating and cooling unnecessary. Above, the thermal mass of the concrete enables the same energy efficiency and with solar panels covering the roof, the home is able to operate off-grid.
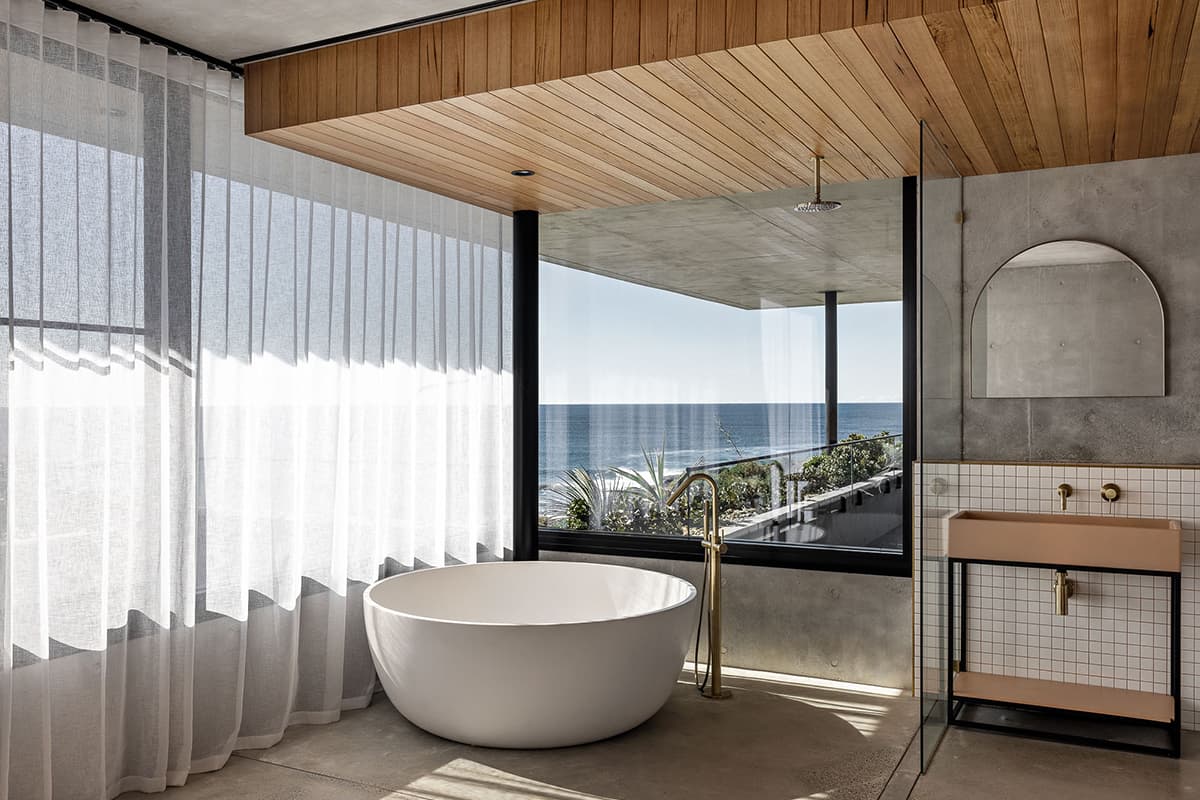
All windows are double glazed and comprised of low-e glass, paired with motorised Verosol Silverscreen Vision blinds that reduce the amount of heat and bright sunlight penetrating the home, as well as the resulting glare.
In the outdoor space, durable KING furniture is employed to provide comfort whilst withstanding the harsh waterfront conditions.
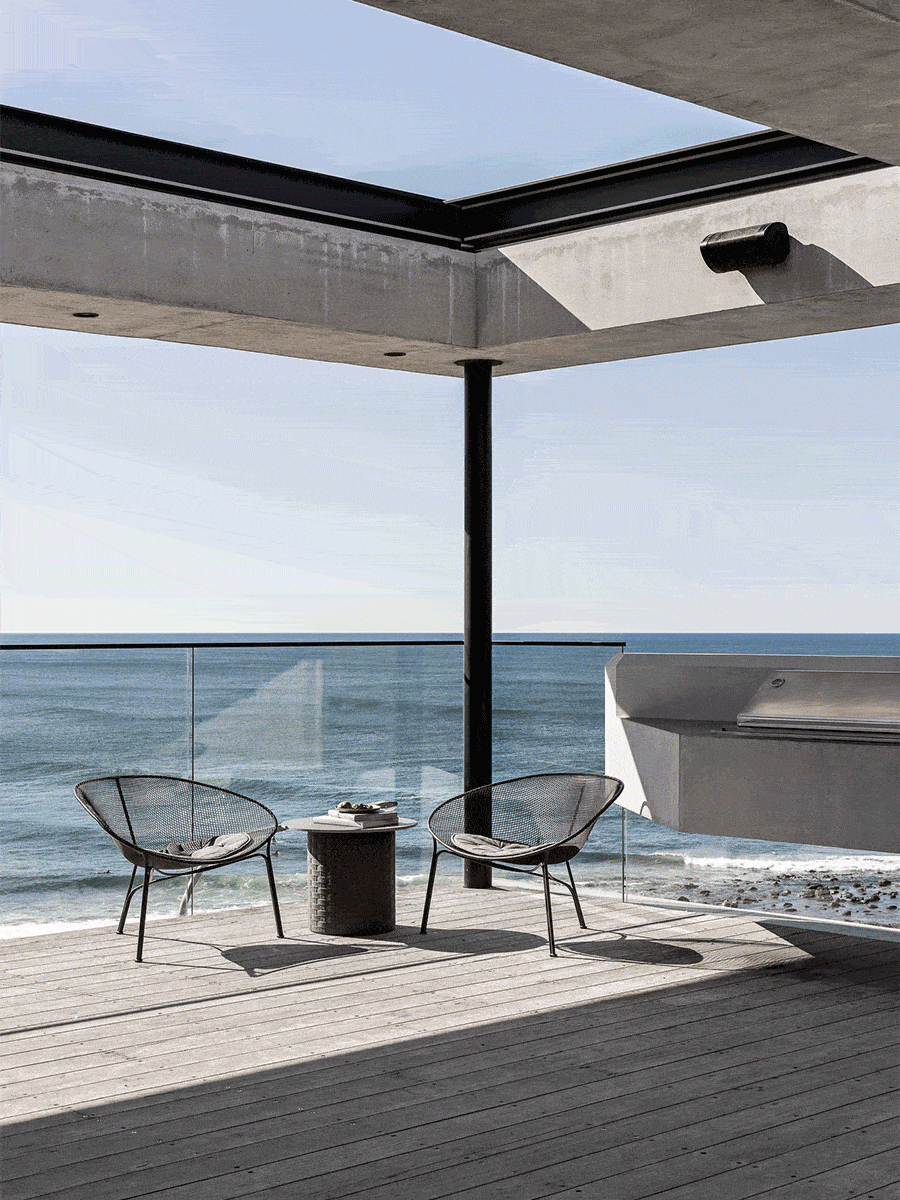
Internally, Bunker House presents a welcoming iteration of the raw aesthetic. Three separate living areas allow for pockets of privacy to be found within the open-plan home, within which furniture from KING complements the built foundation with neutral tones and pleasant tactility.
Recycled messmate custom joinery – applied to the kitchens and bedrooms – balances the exposed concrete envelope with a sense of warmth. A glass floor spanning the kitchen and living space filters light from the upper level into the middle, which connects to the bedrooms. The inclusion of a clerestory roof, as well as stacker floor-to-ceiling glass doors, ensures a striking 180-degree view from the top floor.
Justifying the Futureflip devotion to concrete, Bunker House embodies a sense of timelessness, combining sustainability with a generous architectural landscape. Clearly legible as a work of mindful craft, the home inspires onlookers to reimagine the application of a raw material.
Photography: The Palm Co.
Architecture, Interior Design, Build, Styling and Development: Futureflip
Filming and editing: Dan Preston
Production: The Local Project
Shop the story
















